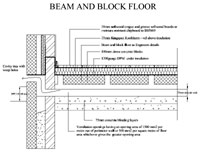and Detail Drawings
Wales
England
- Offices
- Shops / Commercial
- Industrial Buildings
- Storage / Assembly Buildings
- Other Non-Residential
Part M Detail Drawings
A selection of detail drawings relating to 'Access to and Use of Buildings', including Minimum-Door-and-Hall/Corridor-Widths, WC detail etc

DWG/DXF/JPG

DWG/DXF/JPG

DWG/DXF/JPG

DWG/DXF/JPG
This is just a Small Sample from our Drawing Library.
Part M Detail Drawings (Includes Jpeg, DXF and DWG [cad] via Download)
A selection of detail drawings relating to 'Access to and Use of Buildings', including Minimum-Door-and-Hall/Corridor-Widths, WC detail etc

Add To Basket
Includes DWG,
DXF and Jpeg

Add To Basket
Includes DWG,
DXF and Jpeg

Add To Basket
Includes DWG,
DXF and Jpeg

Add To Basket
Includes DWG,
DXF and Jpeg

Add To Basket
Includes DWG,
DXF and Jpeg

Add To Basket
Includes DWG,
DXF and Jpeg

Add To Basket
Includes DWG,
DXF and Jpeg

Add To Basket
Includes DWG,
DXF and Jpeg
See associated Part M Specifications
Additional Construction Details Drawings
As well as the small selection of Strip Foundation, Trench Foundation and Raft Foundation Detail Drawings shown here, many of the Building Notes have a related Construction Detail Drawing, with specific dimensions eg rafter sizes, spans, insulation types, for purchase with the Building Specifications.
The main body of drawings can be found in the relevant sections: choose either House Extension, Loft Conversion, Garage Conversion, basement Conversion, Flat Conversion, Garage Build, New Builds or New Build Flats. Drawings can be added to your basket as you view the related Specification.
Incorporating Building Specifications on your plans for submission to Building Control or your Approved Inspector with relevant, specific detail drawings should enhance your plans with an extra degree of clarity and professionalism. Checkout our Premium & Standard Registration Schemes.
To get started compiling your Building Regulations Specification, Click here.
Drawings are available in JPG, DXF and in 2 DWG formats.
The DWG CAD format is compatible with
The DWG 2000 CAD format
- is compatible with AutoCAD versions from 2000 onwards.
- may provide compatibility with alternative/older CAD software. Please try the DWG 2000 version if the standard DWG version fails to open in your CAD software.
To ensure compatibility with your CAD application, please download and test the free drawings below.
Accessing Construction Detail Drawings (Includes cad DWG, DXF, PDF & JPEG via download)
To purchase construction detail drawings, go to the relevant notes section, House Extension, Garage Conversion, Loft Conversion, Flat Conversion, Basement Conversion, New Build or New Build Flats. Drawings are available for purchase at a moderate fee, when you view the related Building Note Specification.
Premium Registration Info (Video)
Many of our detail drawings, building regs notes and specifications include vital information on U-Values, British Standards, Eurocodes, Building Standards, Insulation requirements etc. See samples of our Building Regulations Specifications
To begin compiling your Building Regulations Specification for submission to Building Control or your Approved Inspector with our Web Apps, choose either:
House Extension, New Build, Flat Conversion, Loft Conversion, Garage Conversion, New Build Flats, Basement Conversion or Garage Build.














