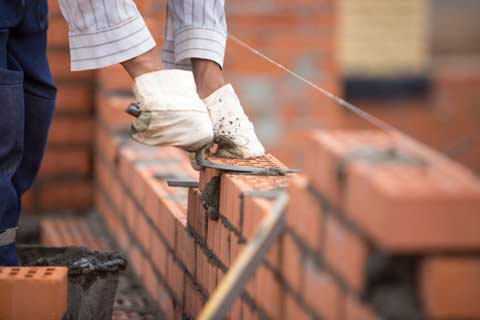and Detail Drawings
Wales
England
- Offices
- Shops / Commercial
- Industrial Buildings
- Storage / Assembly Buildings
- Other Non-Residential
Flat Conversion Build Info
This page provides essential information when using our Flat Conversion Specifications.
Flat Conversions are a specialist area and should only be undertaken by competent, qualified and experienced professionals requiring the services of a professional architect who can approve all surveys, investigations and oversee employment of other professional services.
Fire Regulations of flats can be complicated and consultations with your local Fire Authority and Building Control or your Approved Inspector are essential to plan a satisfactory means of escape.
The guidance given here is for flats with:
- a) the top floor no more than 11m above the ground
- b) no more than 3 storeys above ground level
- c) no more than 2 dwellings per storey
The design and construction of the proposed works is always the responsibility of the designer, applicant and contractor.
When using our Specifications, checks should be made to ensure that they apply to your specific proposed works.
Additional Factors requiring attention
In order to create a Complete Building Regs Specification, additional factors will need to be covered.
This should include:
- SAP Calculations
- Structural Calculations
- Water Calculations.
- Other factors. Please note that this is not a complete list.
- Sound testing.
- Fire Brigade Consultation.
Please note that use of our specifications does not guarantee approval.

This page provides essential information when using our Flat Conversion Specifications.
Flat Conversions are a specialist area and should only be undertaken by competent, qualified and experienced professionals requiring the services of a professional architect who can approve all surveys, investigations and oversee employment of other professional services.
Fire Regulations of flats can be complicated and consultations with your local Fire Authority and Building Control or your Approved Inspector are essential to plan a satisfactory means of escape.
The guidance given here is for flats with:
- a) the top floor no more than 11m above the ground
- b) no more than 3 storeys above ground level
- c) no more than 2 dwellings per storey
The design and construction of the proposed works is always the responsibility of the designer, applicant and contractor.
When using our Specifications, checks should be made to ensure that they apply to your specific proposed works.
Additional Factors requiring attention
In order to create a Complete Building Regs Specification, additional factors will need to be covered.
This should include:
- SAP Calculations
- Structural Calculations
- Water Calculations.
- Other factors. Please note that this is not a complete list.
- Sound testing.
- Fire Brigade Consultation.
Please note that use of our specifications does not guarantee approval.
To begin compiling your Building Regulations Specification for submission to Building Control or your Approved Inspector with our Web Apps, choose either:
House Extension, New Build, Flat Conversion, Loft Conversion, Garage Conversion, New Build Flats, Basement Conversion or Garage Build.














