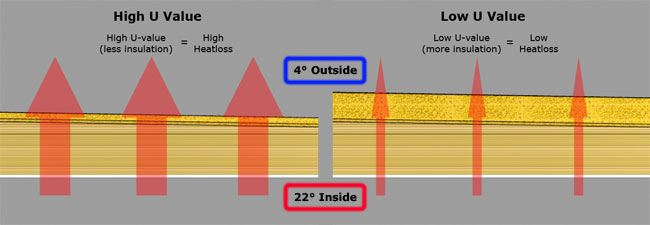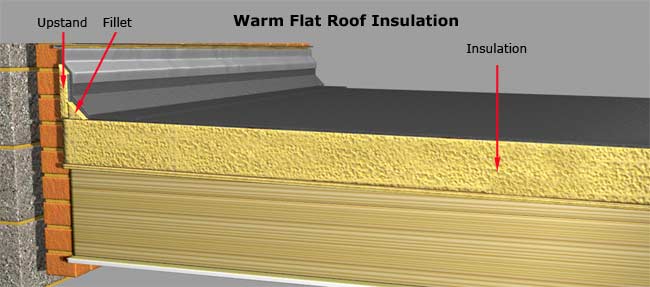and Detail Drawings
Wales
England
- Offices
- Shops / Commercial
- Industrial Buildings
- Storage / Assembly Buildings
- Other Non-Residential
Flat Roof - Insulation
Insulation
Insulation is required to minimise heat losses in the winter and control excessive solar gains in the summer. This will help to conserve energy and ensure thermal comfort is maintained within the building.
Insulation can also help to limit condensation and contribute to acoustic insulation (depending on the type of insulation used).
U value of a flat roof
- To comply with Part L of the building regulations 2010, all roofs to rooms (except those in unheated buildings) should be thermally insulated to a maximum U-value of of 0.18 W/m²K.
- A lower U-value indicates better insulation properties, hence U-value requirements usually specify a maximum value.
- U-values calculations take into account the thermal resistivity and thickness of the insulation.
- Thermal resistance is the rate of heat transmission through a unit area for each degree of temperature difference from inside to outside the building.
- When calculating the U-value of a flat roof, screeds, timber, air spaces, plasterboard etc contribute to the thermal performance and should all be considered.

Insulation Materials
The choice of a insulation will be usually dictated by the roof design. Some of these are fibrous materials which derive their performance from air trapped between fibres. Several different insulation materials are available including:
- Synthetic foam plastics
- Natural materials (e.g. cork)
- Inorganic materials (e.g. glass fibre. cellular)
- Mineral wool
- Loose fill
- Quilt
- Cellular glass CG. Cellular thermal insulation materials are composed of materials of polymeric and mineral origin.
Polymeric materials
- Polyurethane PUR
- Polyisocyanurate PIR
- Rigid urethane foam (PUR/PIR) RUF
- Phenolic foam PF
- Polystyrene - expanded EPS
- Polystyrene - expanded - extruded XPS
About Materials
- Some manufacturers of PVC waterproofing membranes recommend that a separation/protection fleece is installed on top of the membrane before the insulation board is laid in place.
- Where a roof is to be finished in gravel, a water permeable filler fabric can be laid on top to protect the membrane from any fines which may be washed down below the insulation.
- If the waterproofing is asphalt or BUR felt, depending on the size of the gravel being used, it may not be necessary to use a filler fabric.
- Rigid board cellular material, which derives its performance from the thermal resistance of gases trapped in the cell structure and from the thermal resistance of the cell walls.
Insulation in a warm roof
The insulation for a warm roof will usually be boards of extruded polystyrene or rigid compressed boards of glass fibre or rock fibre. These can be supplied with rebated edges which interlock reducing the risk of uplift.
The insulation material for a warm flat roof should:
- be able to cope with extremes of temperature and UV light without deterioration in thermal performance.
- be able to resist pressure from any anticipated foot traffic.
- be durable and suitable for external use.
- be able to provide support for, or protection of, the weatherproofing membrane.
- be able to resist moisture. This is particularly important for inverted roofs where the insulation is directly exposed to the rain.
- be capable of withstanding loads imposed on it during construction and future maintenance.
An inverted warm roof must also:
- be capable of receiving the extra load of the ballast.

An overlay between the membrane and the insulation will protect the insulation from heat when laying hot bitumen and provide a slip layer to account for any thermal movement.
Tapered Insulation
Tapered insulation boards are designed and pre-formed to provide the appropriate drainage falls.
Composite
Composite board can be found on both warm and inverted roof applications.
These often have a deck of plywood with a cellular insulation and metal foil vapour control layer bonded to the underside and a top layer with an overlay factory-bonded to it.
Bonding
- The insulation may be fully or partially bonded to the vapour control layer or laid loose.
- If the insulation has a sufficiently high vapour resistance, a separate vapour control layer may not be required and the insulation can be bonded directly to the deck. However, the insulation must be compatible with the bonding materials used.
- Where insulation is mechanically fixed, the fixings must be of sufficient length to ensure they can be secured through to the deck into the structure.
Avoiding Thermal Bridges
Thermal bridging occurs where the continuity of the insulation has been broken.
This can lead to condensation, mould growth or staining.
Cold bridging is likely to occur:
- At Junctions with a wall.
- Where pipes penetrate the roof.
Flat Roof - Insulation
Insulation
Insulation is required to minimise heat losses in the winter and control excessive solar gains in the summer. This will help to conserve energy and ensure thermal comfort is maintained within the building.
Insulation can also help to limit condensation and contribute to acoustic insulation (depending on the type of insulation used).
U value of a flat roof
- To comply with Part L of the building regulations 2010, all roofs to rooms (except those in unheated buildings) should be thermally insulated to a maximum U-value of of 0.18 W/m²K.
- A lower U-value indicates better insulation properties, hence U-value requirements usually specify a maximum value.
- U-values calculations take into account the thermal resistivity and thickness of the insulation.
- Thermal resistance is the rate of heat transmission through a unit area for each degree of temperature difference from inside to outside the building.
- When calculating the U-value of a flat roof, screeds, timber, air spaces, plasterboard etc contribute to the thermal performance and should all be considered.

Insulation Materials
The choice of a insulation will be usually dictated by the roof design. Some of these are fibrous materials which derive their performance from air trapped between fibres. Several different insulation materials are available including:
- Synthetic foam plastics
- Natural materials (e.g. cork)
- Inorganic materials (e.g. glass fibre. cellular)
- Mineral wool
- Loose fill
- Quilt
- Cellular glass CG. Cellular thermal insulation materials are composed of materials of polymeric and mineral origin.
Polymeric materials
- Polyurethane PUR
- Polyisocyanurate PIR
- Rigid urethane foam (PUR/PIR) RUF
- Phenolic foam PF
- Polystyrene - expanded EPS
- Polystyrene - expanded - extruded XPS
About Materials
- Some manufacturers of PVC waterproofing membranes recommend that a separation/protection fleece is installed on top of the membrane before the insulation board is laid in place.
- Where a roof is to be finished in gravel, a water permeable filler fabric can be laid on top to protect the membrane from any fines which may be washed down below the insulation.
- If the waterproofing is asphalt or BUR felt, depending on the size of the gravel being used, it may not be necessary to use a filler fabric.
- Rigid board cellular material, which derives its performance from the thermal resistance of gases trapped in the cell structure and from the thermal resistance of the cell walls.
Insulation in a warm roof
The insulation for a warm roof will usually be boards of extruded polystyrene or rigid compressed boards of glass fibre or rock fibre. These can be supplied with rebated edges which interlock reducing the risk of uplift.
The insulation material for a warm flat roof should:
- be able to cope with extremes of temperature and UV light without deterioration in thermal performance.
- be able to resist pressure from any anticipated foot traffic.
- be durable and suitable for external use.
- be able to provide support for, or protection of, the weatherproofing membrane.
- be able to resist moisture. This is particularly important for inverted roofs where the insulation is directly exposed to the rain.
- be capable of withstanding loads imposed on it during construction and future maintenance.
An inverted warm roof must also:
- be capable of receiving the extra load of the ballast.

An overlay between the membrane and the insulation will protect the insulation from heat when laying hot bitumen and provide a slip layer to account for any thermal movement.
Tapered Insulation
Tapered insulation boards are designed and pre-formed to provide the appropriate drainage falls.
Composite
Composite board can be found on both warm and inverted roof applications.
These often have a deck of plywood with a cellular insulation and metal foil vapour control layer bonded to the underside and a top layer with an overlay factory-bonded to it.
Bonding
- The insulation may be fully or partially bonded to the vapour control layer or laid loose.
- If the insulation has a sufficiently high vapour resistance, a separate vapour control layer may not be required and the insulation can be bonded directly to the deck. However, the insulation must be compatible with the bonding materials used.
- Where insulation is mechanically fixed, the fixings must be of sufficient length to ensure they can be secured through to the deck into the structure.
Avoiding Thermal Bridges
Thermal bridging occurs where the continuity of the insulation has been broken.
This can lead to condensation, mould growth or staining.
Cold bridging is likely to occur:
- At Junctions with a wall.
- Where pipes penetrate the roof.
To begin compiling your Building Regulations Specification with one of our Web-Apps, choose either House Extension, New Build, Flat Conversion, Loft Conversion, Garage Conversion, Basement Conversion, Flat Conversion, New Build Flats or Garage Build.














