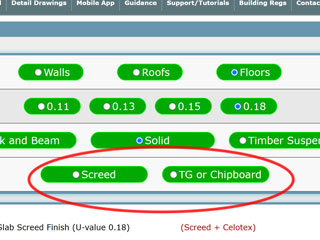and Detail Drawings
Wales
England
- Offices
- Shops / Commercial
- Industrial Buildings
- Storage / Assembly Buildings
- Other Non-Residential
U-Value Filter
For our registered users, many of the Detail Drawings & Specifications can be filtered by a U-Value (where the drawing/specification has a predominant U-Value).
Due to the number of Drawings, other criteria can also be selected in order to provide useful & targetted results.
Criteria include Element-Type e.g. Wall, Roof, Floor.
Subcategories for filtering differ according to the main type selected but include Finish-type (for walls) e.g. tiles, render, brick or timber cladding. More info below on filter subcategories.
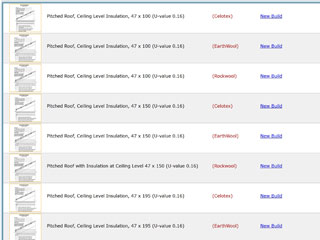
Select Type
Select the type:
Walls | Roofs | Floors
Once type has been selected, the next row down will show the available U-Values for the selected type.
The list of available U-Values may vary according to the type selected.
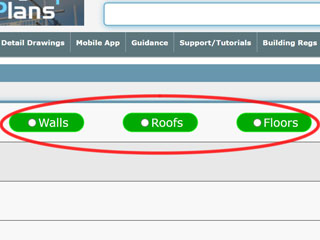
Select a U-Value
Select one U-Value, after which a list of Drawings with the chosen U-Value appears in the window below.
From the drawings list, click on the drawing thumbnail (on the left-side) for a preview of the drawing.
Most of the drawings have an associated specification.
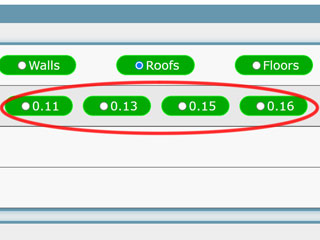
1) If a drawing does have a specification, the link on the right-side will take you directly to the specification within one of the web apps e.g. Extensions or Loft Conversions, .
For Premium users, there will be a link above that specification allowing download of the drawing.
Standard users can access the specification and will have the option to add the drawing to their basket.
2) If no associated specification, the right-side link will go to the Details page e.g. Wall Detail Drawings.
Additional Criteria
Select additional criteria, the next Category (optional)
For some of the element-types and U-Values, there is a 3rd Category. This might be:
Flat | Pitched (Roofs).
Cavity | Solid | Timber Framed (Walls).
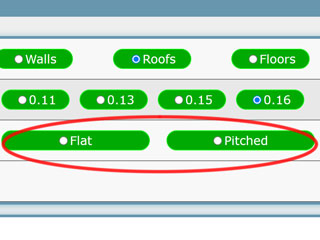
Block & Beam | Solid | Timber Suspended (Floors).
Selecting a 3rd will display a reduced the number of results, only displaying the Drawings/Specificatons with the selected setting.
Next Subcategory
Some categories also have another subcategory (optional)
It may be:
- External finish - Tile | Render | Timber Cladding | Brick (Walls).
- Insulation Position - Rafter | Ceiling (Roofs).
- Floor finish - Screed | Tongue & Groove / Chipboard (Floors).
Selecting from the 4th category will further limit the results displayed, according to the chosen subcategory.

U-Value Filter
For our registered users, many of the Detail Drawings & Specifications can be filtered by a U-Value (where the drawing/specification has a predominant U-Value).
Due to the number of Drawings, other criteria can also be selected in order to provide useful & targetted results.
Criteria include Element-Type e.g. Wall, Roof, Floor.
Subcategories for filtering differ according to the main type selected but include Finish-type (for walls) e.g. tiles, render, brick or timber cladding. More info below on filter subcategories.

Select Type
Select the type:
Walls | Roofs | Floors
Once type has been selected, the next row down will show the available U-Values for the selected type.
The list of available U-Values may vary according to the type selected.

Select a U-Value
Select one U-Value, after which a list of Drawings with the chosen U-Value appears in the window below.
From the drawings list, click on the drawing thumbnail (on the left-side) for a preview of the drawing.
Most of the drawings have an associated specification.
1) If a drawing does have a specification, the link on the right-side will take you directly to the specification within one of the web apps e.g. Extensions or Loft Conversions, .
For Premium users, there will be a link above that specification allowing download of the drawing.
Standard users can access the specification and will have the option to add the drawing to their basket.
2) If no associated specification, the right-side link will go to the Details page e.g. Wall Detail Drawings.

Additional Criteria
Select additional criteria, the next Category (optional)
For some of the element-types and U-Values, there is a 3rd Category. This might be:
Flat | Pitched (Roofs).
Cavity | Solid | Timber Framed (Walls).
Block & Beam | Solid | Timber Suspended (Floors).
Selecting a 3rd will display a reduced the number of results, only displaying the Drawings/Specificatons with the selected setting.

Next Subcategory
Some categories also have another subcategory (optional)
It may be:
- An external finish - Tile | Render | Timber Cladding | Brick (Walls).
- Insulation Position - Rafter | Ceiling (Roofs).
- A floor finish - Screed | Tongue & Groove / Chipboard (Floors).
Selecting from the 4th category will further limit the results displayed, according to the chosen subcategory.
